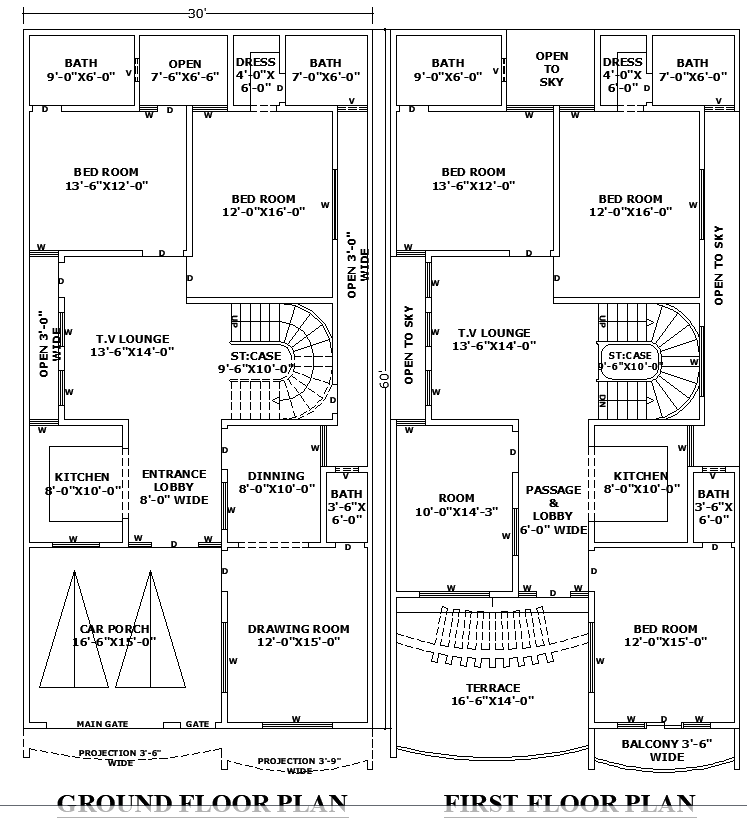30x60 Residential Architectural Layout Plan in DWG CAD Format
Description
Explore a 30'x60' residential architectural layout plan in DWG format, designed for AutoCAD. This detailed CAD drawing features 6 bedrooms, 6 bathrooms, living areas, 2 kitchens, and more, all meticulously planned for optimal space utilization. Ideal for architects, builders, and homeowners, this DWG file provides accurate dimensions and functional space planning to aid in construction and design decisions for modern homes.
Uploaded by:
K.H.J
Jani
